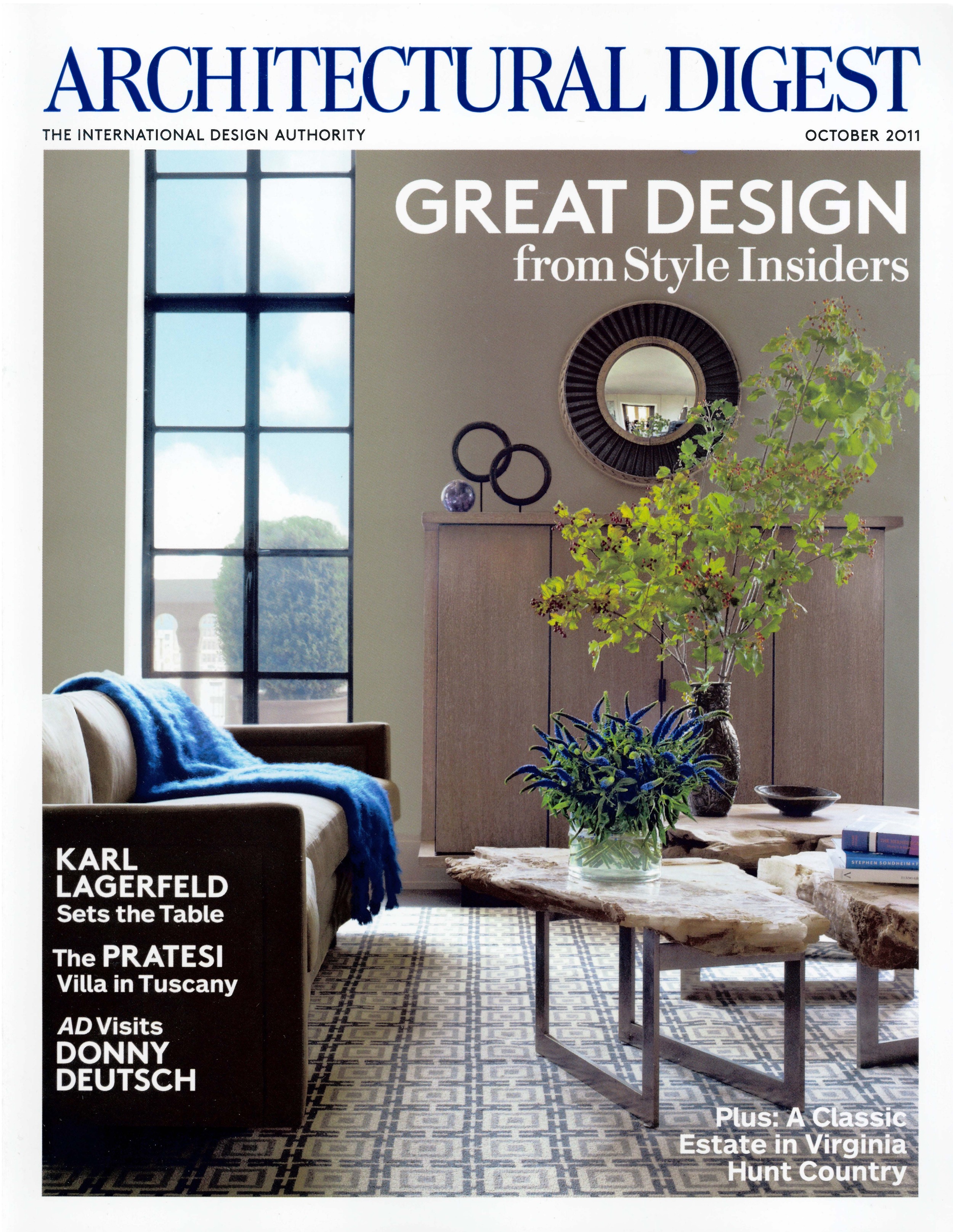Two fashion-world power players call on architects Janson Goldstein and OTL to transform a staid prewar penthouse into an urbane showpiece.
In a mere 18 months, a maze of dark rooms was turned into an open, light-filled space that magnified the distinguished prewar vibe, hinted at in the apartment’s leaded casement windows, while simultaneously opening up the 360-degree vistas.
The Details
23 new exterior openings added, each intersecting perfectly and purposefully with the central planes and interiors of each room
Sound-proofing and insulation of ceilings to block noise of condensers on the roof
Finely constructed built-ins, upholstered and adjustable gallery hallway, and European oak flooring in a custom color that combined three shades
Wrap-around terrace on three building exposures
Sustainable and eco-conscious decisions were prioritized without sacrificing quality, design or taste
Architect
Janson Goldstein
See what they say about working with OTL
“Miraculously the twosome demolished and reconfigured and decorated all in the space of 18 months. How did they manage it?”














