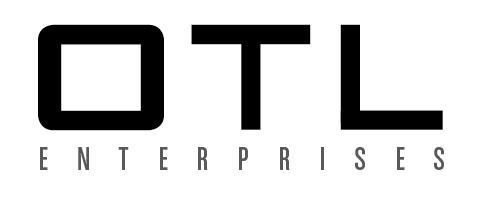Principal John Carson embarked on a passion project that actively sought what most would consider an insurmountable obstacle. Chronicled in The New York Times House Proud column, the mountainside home two and a half hours northeast of the city was built around a 250-ton bluestone boulder and demonstrates the firm’s ability to creatively tackle what’s never been done before. While this project was a true labor of love for the OTL team, it perfectly captures the level of personal attention, thoughtfulness and genuine care extended to all OTL projects.
The Details
The house was built over a period of 5 years, beginning with merely a road, electrical services, a water well and the clean-up of an old hunting camp to serve as weekend housing during construction.
The steep and rocky building site presented structural challenges that were resolved with both old school practicality and technical solutions typical to NYC construction. Instead of one foundation, the home has two that are 20’ apart and have an elevation difference of 18’. Complex step footings dug by hand laid the ground work for the surveyor to transfer the foundation measurements to the steel detailer, whose plans were brought to life when the steel was set by crane and a crew of Brooklyn iron workers.
The home's architecture is uniquely and personally crafted to interact thoughtfully with inhabitants. A fireplace in the kitchen was elevated to counter height so it could be enjoyed both from the dining table and during equally important meal prep. Similarly, the rear and side walls of the downstairs living room fireplace were ‘canted’, extending the fire's warmth to an even larger area. The elevated steel grating used for the walkway leading into the home's mudroom is ideal for scraping country mud off of boots – dirt and snow falls through the grating to the ground, never needing to be swept up.
Although the house is nearly 5,000 square feet, the openness of the living areas are completely interconnected, allowing communication between any spots in the house. In fact, the family pet, a black lab, staked out a favorite spot with clear site lines to 4 of the 5 floor levels. The main living area floats above the boulder below and is only supported by a singular 2” steel square tube, leaving the area totally open. This openness is furthered by nearly 100 windows and large glass walls, warmly enveloping inhabitants with the spectacular surroundings and peace of nature.
“Building around the boulder, which was 15 feet high, created questions to which, Mr. Carson soon learned, there were very few answers.”



















