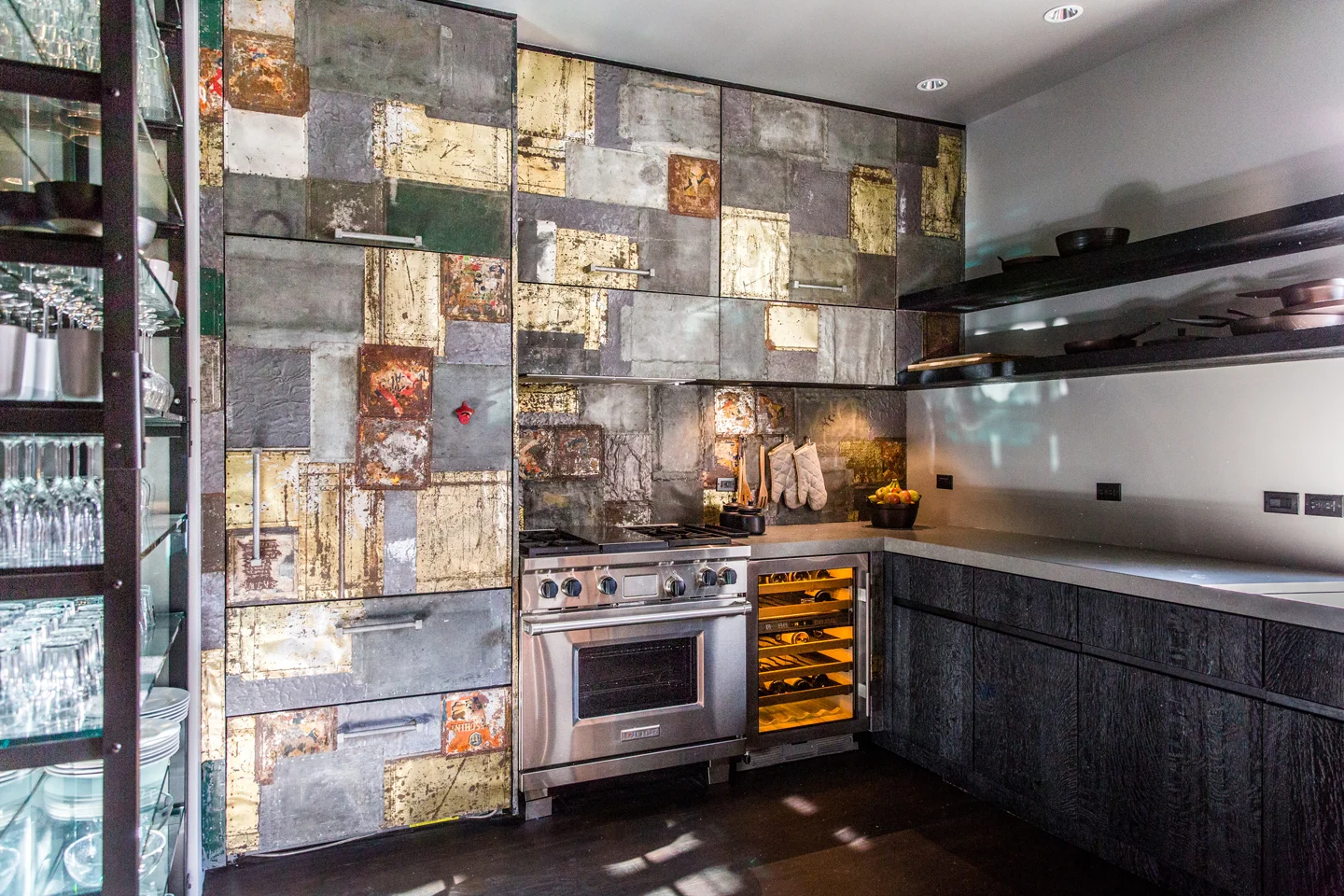Architect BlueArch and Design Firm The Bolds partnered with OTL on a gut renovation of a truly unique, 2,100 3-bedroom/3-bathroom duplex in Chelsea. The finished home reads (and looks) like every New Yorker's dream residence: a living room with breathing room, 500 sq. ft. private landscaped patio, chef’s kitchen with top-of-the-line appliances, a master suite with custom closets and spacious dressing room - all beautifully merging classic taste, contemporary style and personal touches.
The Details
Custom kitchen cabinetry comprised of refurbished, multi-colored, unfolded antique tin boxes and 2-story steel & glass shelving unit spanning from second-story kitchen to first-story office
Refinished floors and stair risers
Stripped, re-sealed and perfected stone work throughout
Custom steel-covered fireplace feature
Blackened steel sheet metal wall in entrance area conceals bathroom
Built-in wooden cabinetry and storage unit runs length of apartment through hallway and kitchen
All new plumbing features Balocchi, Fantini & Grohe fixtures
New electrical system, including outlets, ceiling lights and LED lighting
Architect
BlueArch
See what Principal Antonio di Oronzo says about working with OTL













